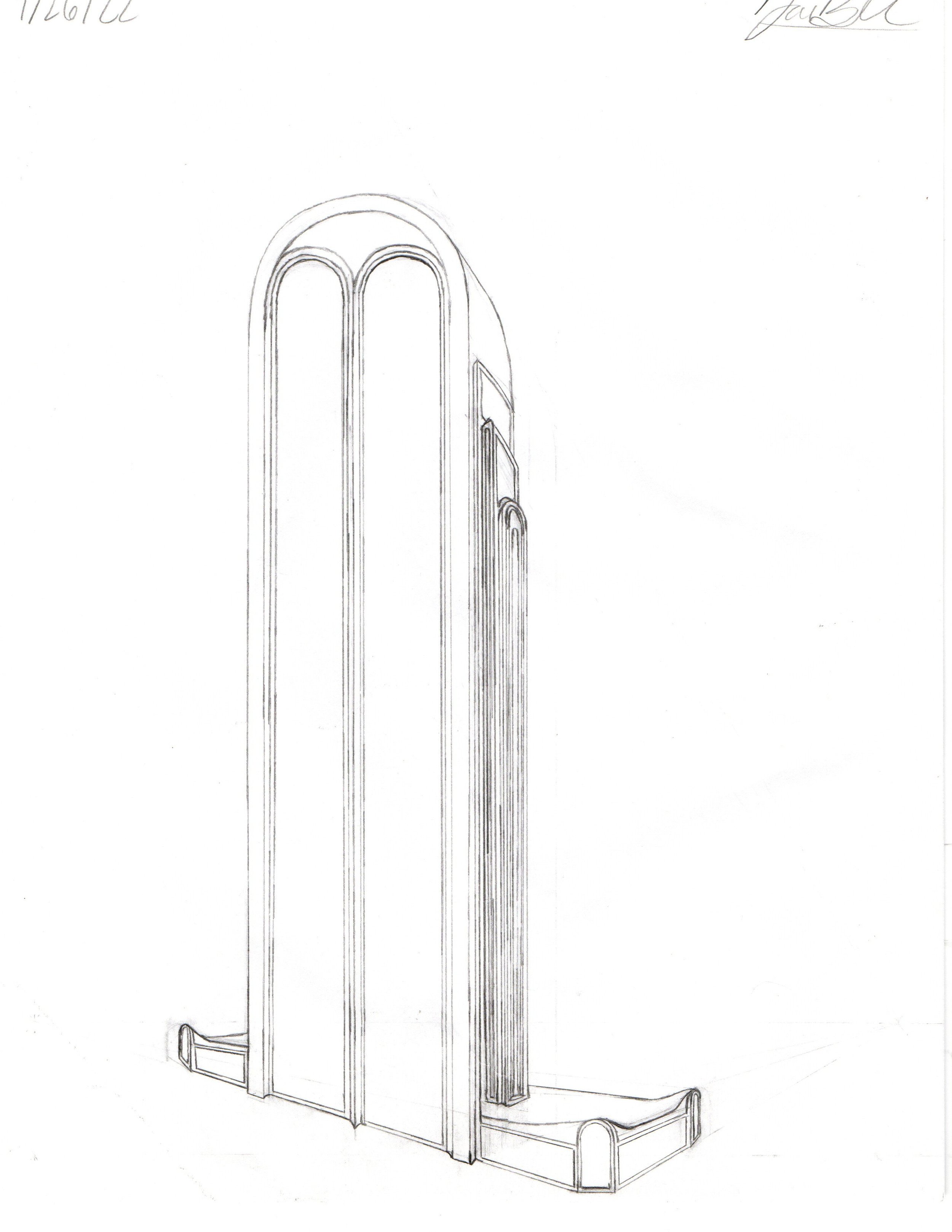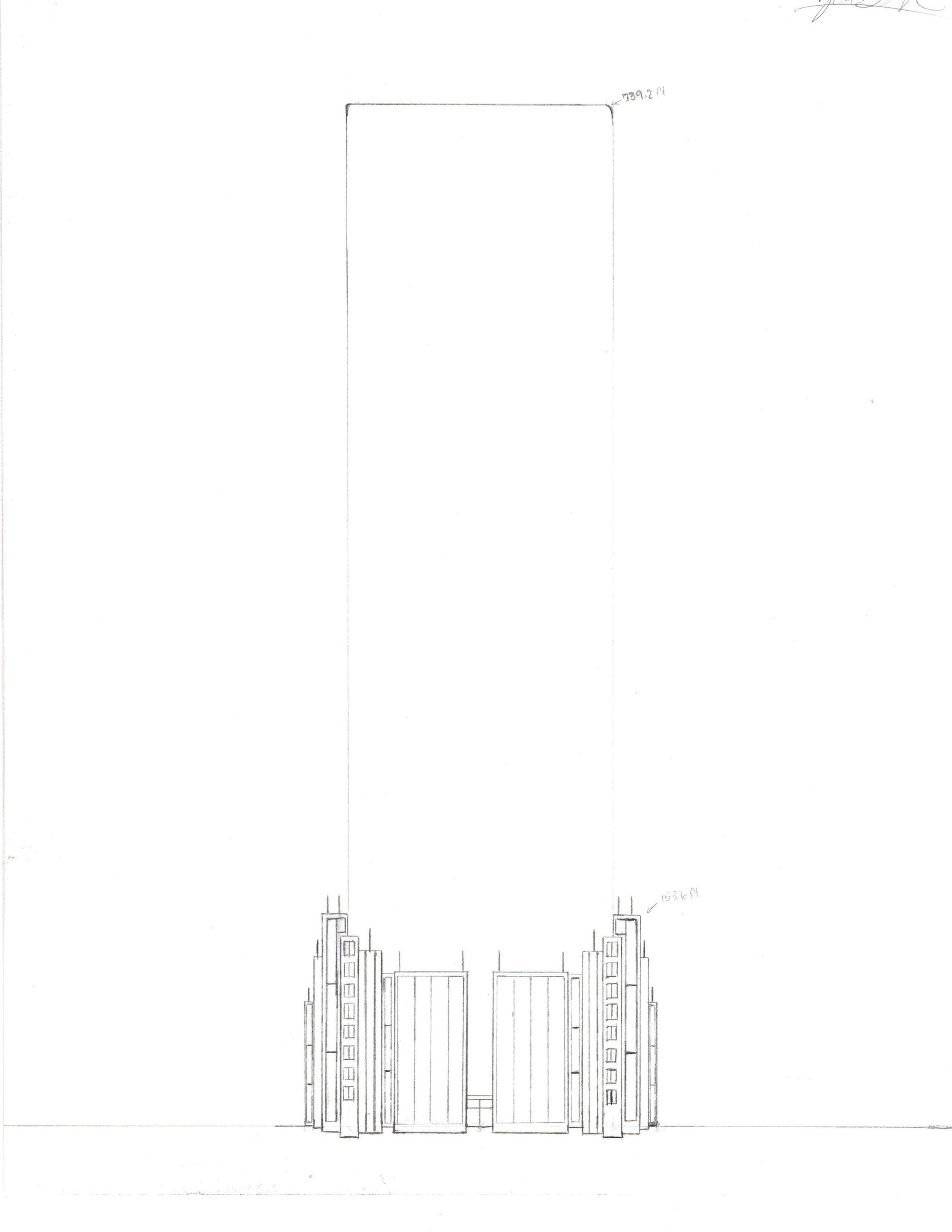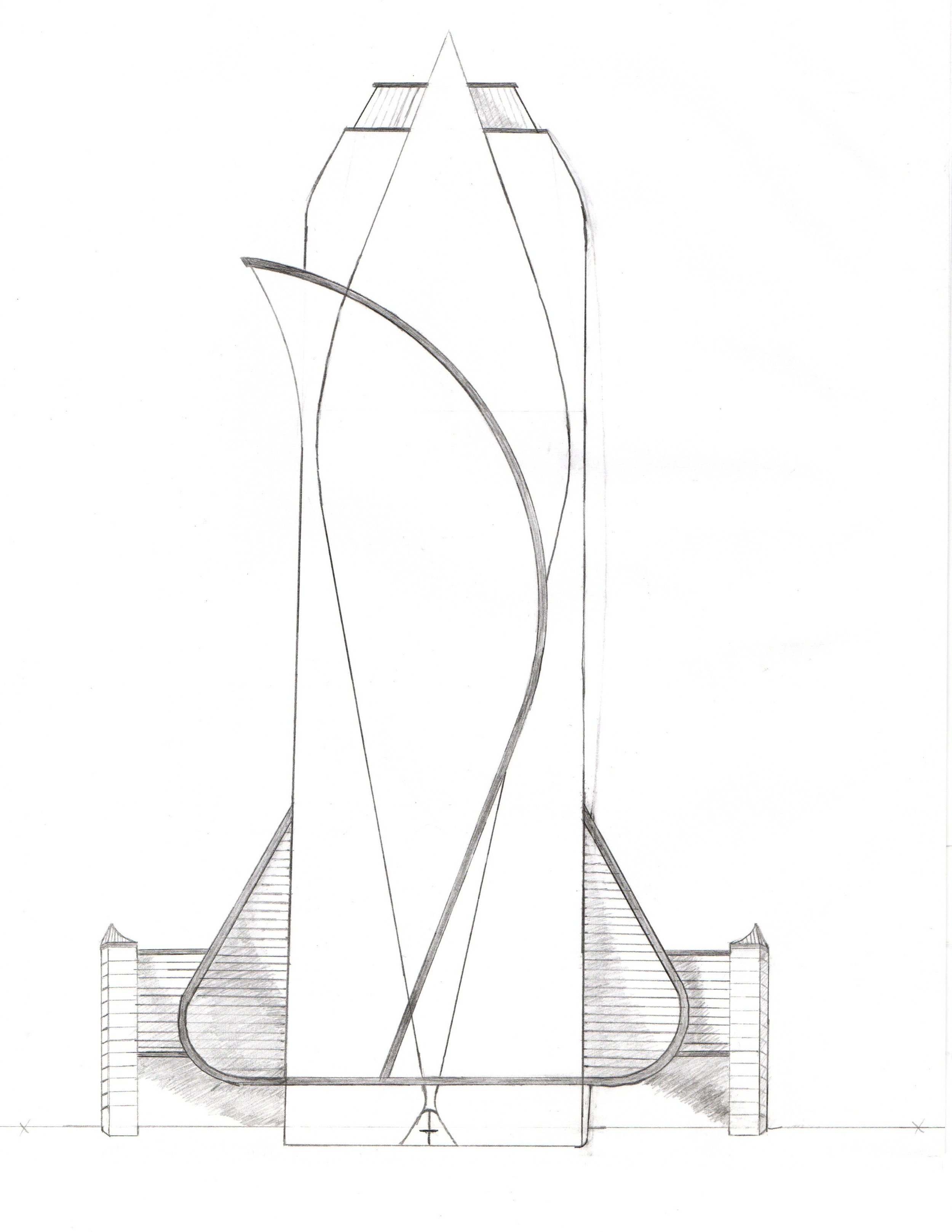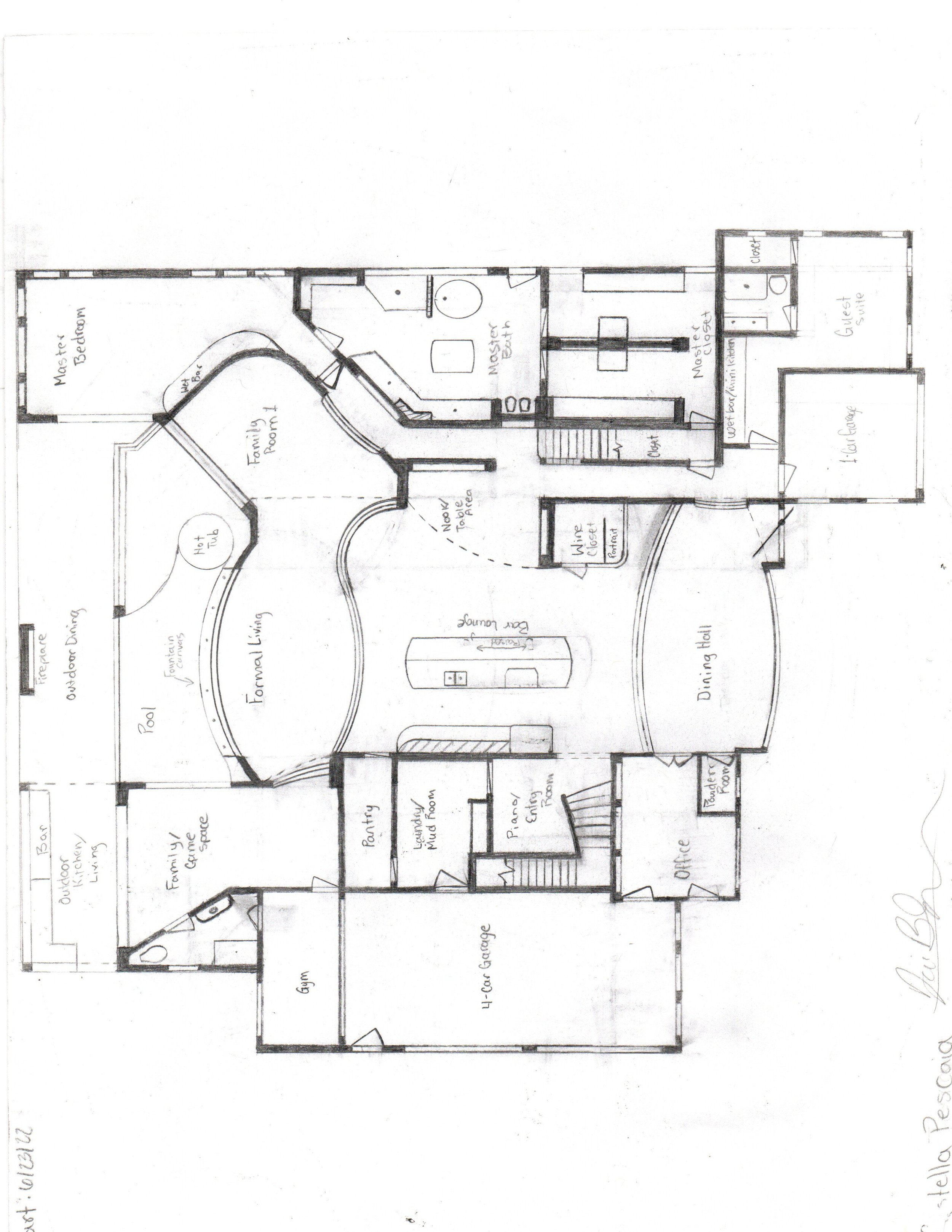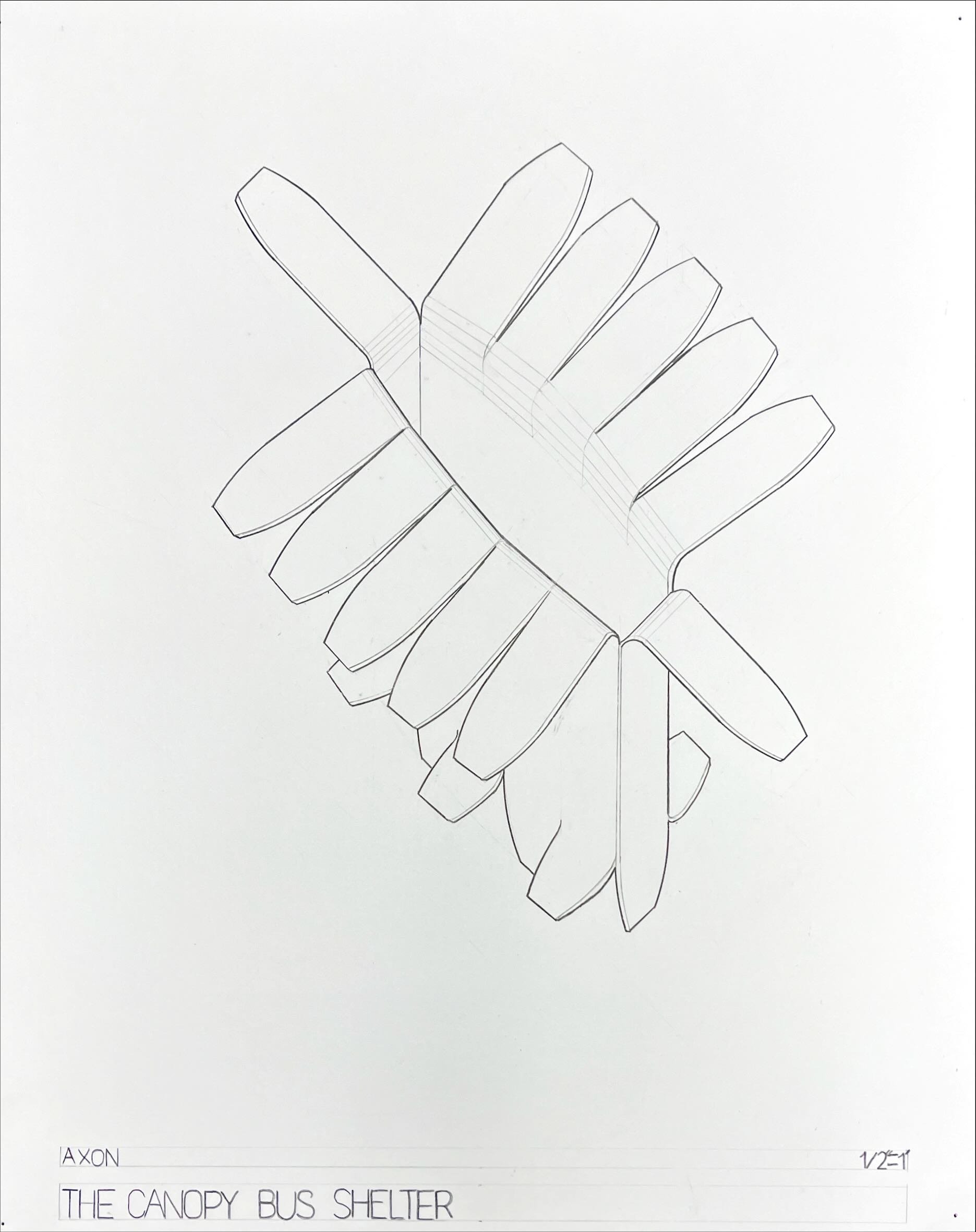
The drawings and plans below are not complete projects and have the potential to become a physical and/or computer model with generated plans, sections, elevations, etc. on a final architectural layout. Currently they sit as conceptual drafted elevations, perspectives, and plans.
***I emphasize that these are PERSONAL DESIGNS of my own intellectual artistic ability.***
Drafted Drawings and Plans

Modern Office Tower (Two-Point) This is a simple modern office tower with a sectioned lower lobby.

Modern Office Tower (Elevation) This is a simple modern office tower with a sectioned lower lobby.

Batman Office Tower (Elevations) The office tower mimics the batman silhouette.

Batman Office Tower (Two-Point) The office tower mimics the batman silhouette.

Modern House (Two Point)

High-End Residential, Luxury Home (Plan)

High-End Residential- Luxury Home (Plan) 2nd Floor

High-End Residential- Luxury Home (Plan) 1st Floor
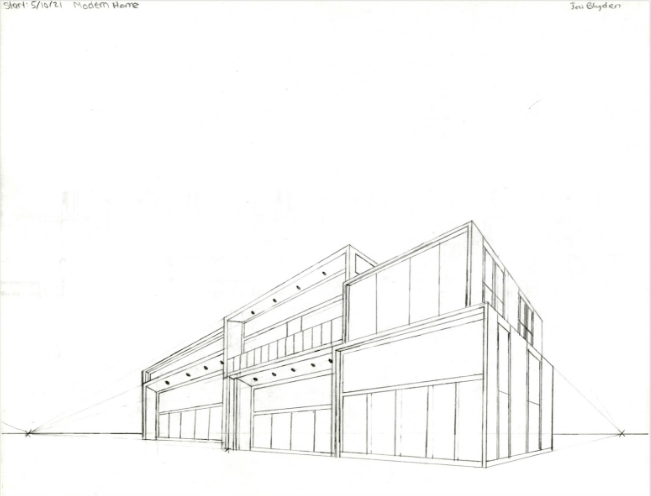
Modern Luxury Home (Two-point)

High-End Residential Luxury Home Plan


