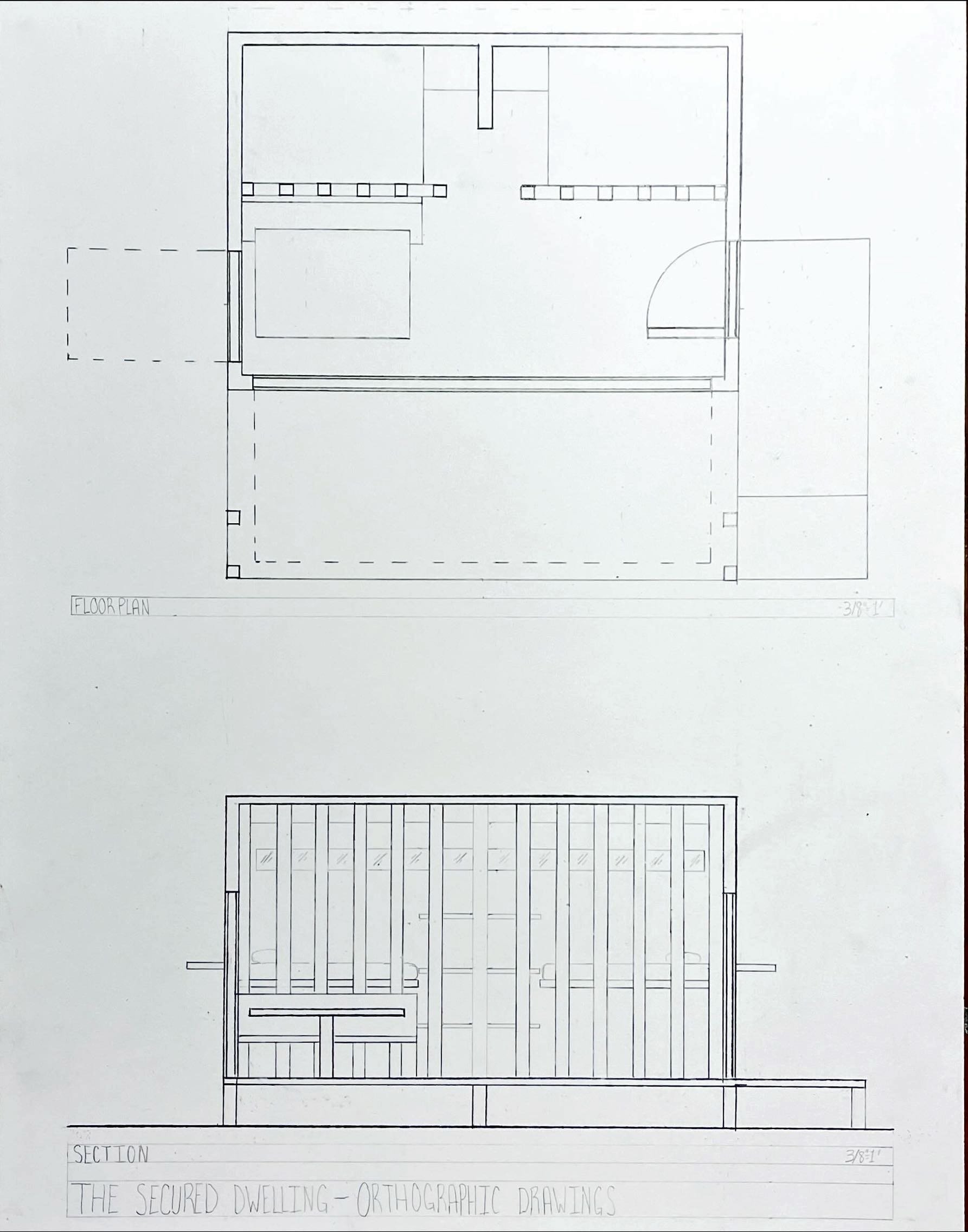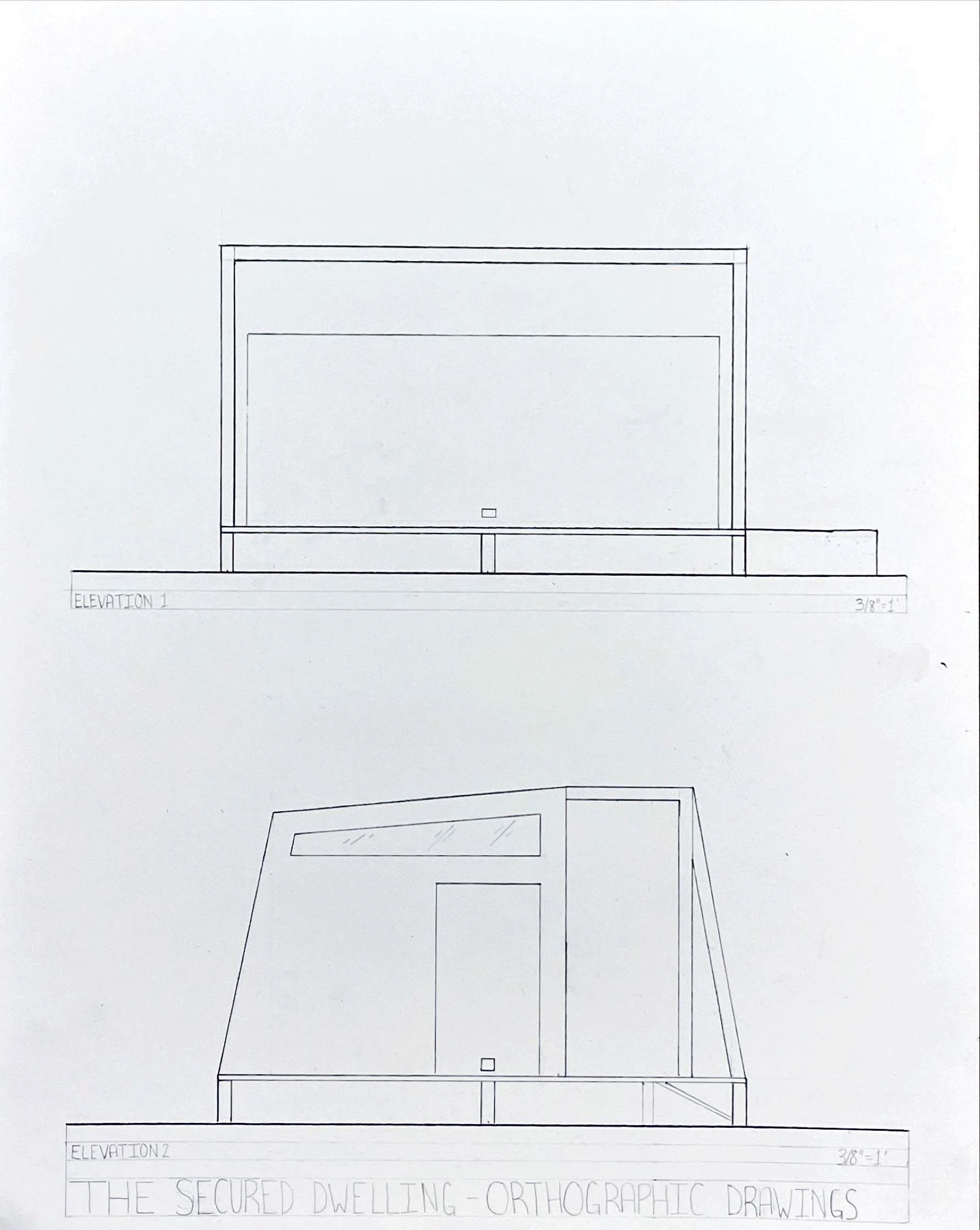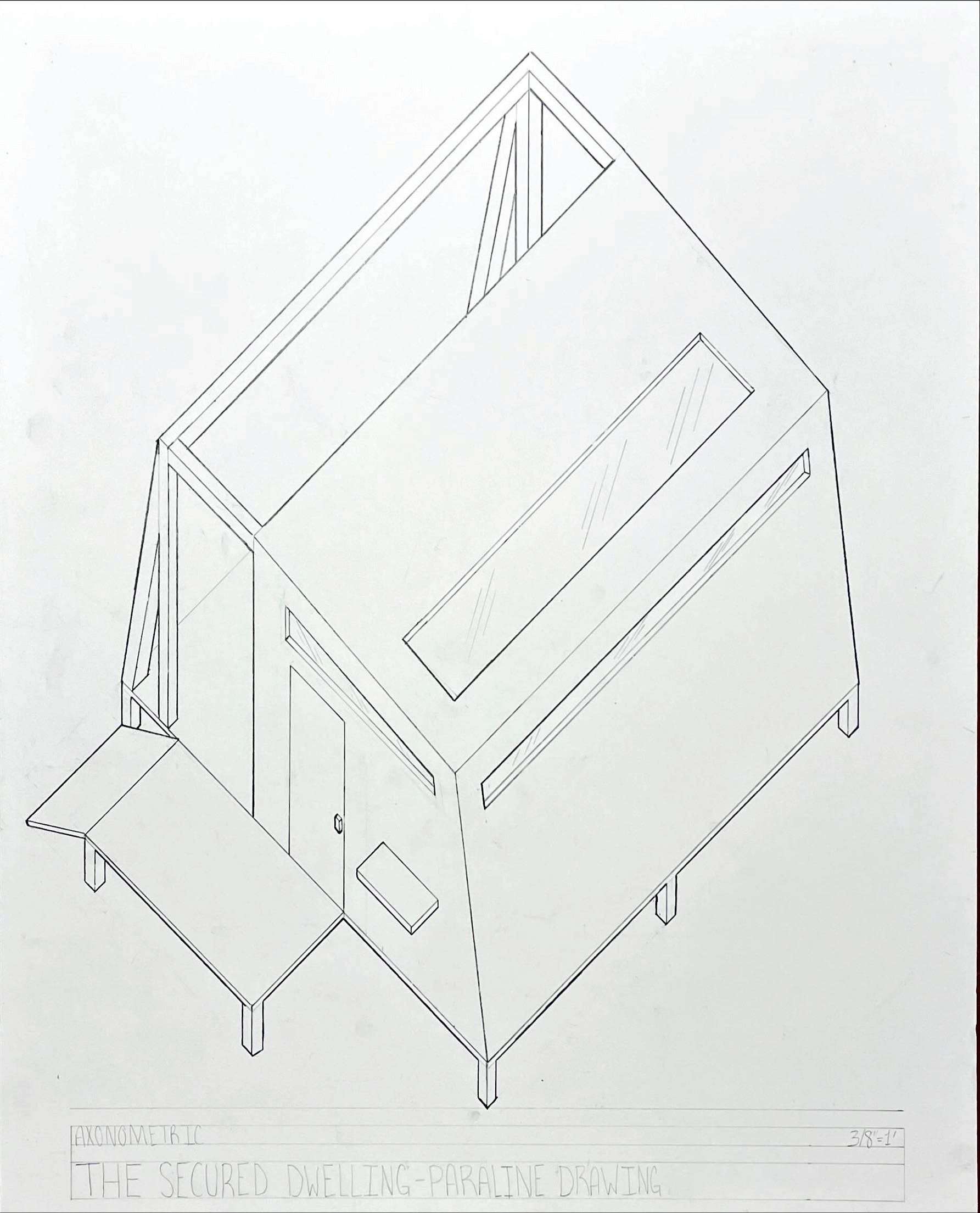The Secured Dwelling
The Secured Dwelling is a first-year architecture model project I completed in November 2022 highlighting my classmates and I's ability to draw, construct, and present our own design process and ideas.
My shelter demonstrates a geometric, trapezoidal frame with two queen size bed platforms, thin columns separating the living space from the sleeping areas still proving a non-claustrophobic open concept along with framed shelving.
A requirement was to have two open walls. One side can open upwards completely providing shade and a platform to sit on centralizing the indoor-outdoor feel. Another side halfway opens with another upwards opening door proving the same aspects.
The shelter is lifted to accommodate stability and airflow with ramps for ADA accessibility. A skylight and three high sitting windows on the structure not only entertain much needed privacy, but also sunlight no matter the time of day.
Plan and Section Drawings
Elevation Drawings
Axonometric Drawing
December 2022











